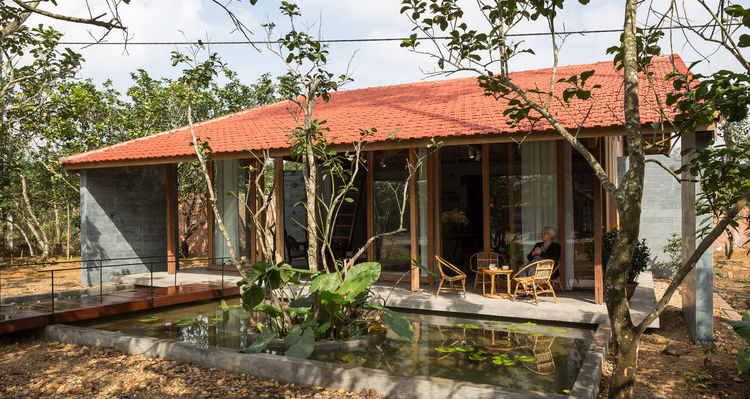top of page
TASK
TASK
Part 2
Conduct background research on the assigned architect and the key building and produce a set of architectural drawings (1:50) in A3 landscape and rendered.
Guidelines
Architectural Drawings (1:50)
- site plan
- floor plan
- sections
- elevations
- perspective
diagrams
- done manually
-include in submission boards
The Design Process Sketch Journal (DPSJ)
Compile the sketches and images of your process models during your design process in A3 format
Part 1
In a group of 5-6 members, we were assigned to an architect and their key buildings: Hachi Lily House by SILAA Architects
Part 3
Analyse the key building when drawing, and continue analysing with diagrams: PARTI, CONTEXT, SPACE PLANNING, CIRCULATION & ZONING & STRUCTURE
Part 4
Based on the analysis, make 5 diagrams and 5 diagrammatic models (8x8x8 cm)
PROGRESS
PROGRESS
OUTCOME
OUTCOME
REFLECTION
I had fun drawing the assigned house as I enjoyed drawing technical drawings. There were still some challenges since I still had to improve my technical drawing skills and improving identify drawing line weight. I was in charge of drawing diagrams for the team and we had several feedbacks but we managed to implement the feedbacks to improve the diagram. I was able to make diagrams which are simple and easy to understand. I have achieved the TGC of lifelong learning, thinking and problem-solving skills and intrapersonal skills.
INTRAPERSONAL SKILLS
LIFELONG LEARNING
PROBLEM SOLVING SKILLS
bottom of page


